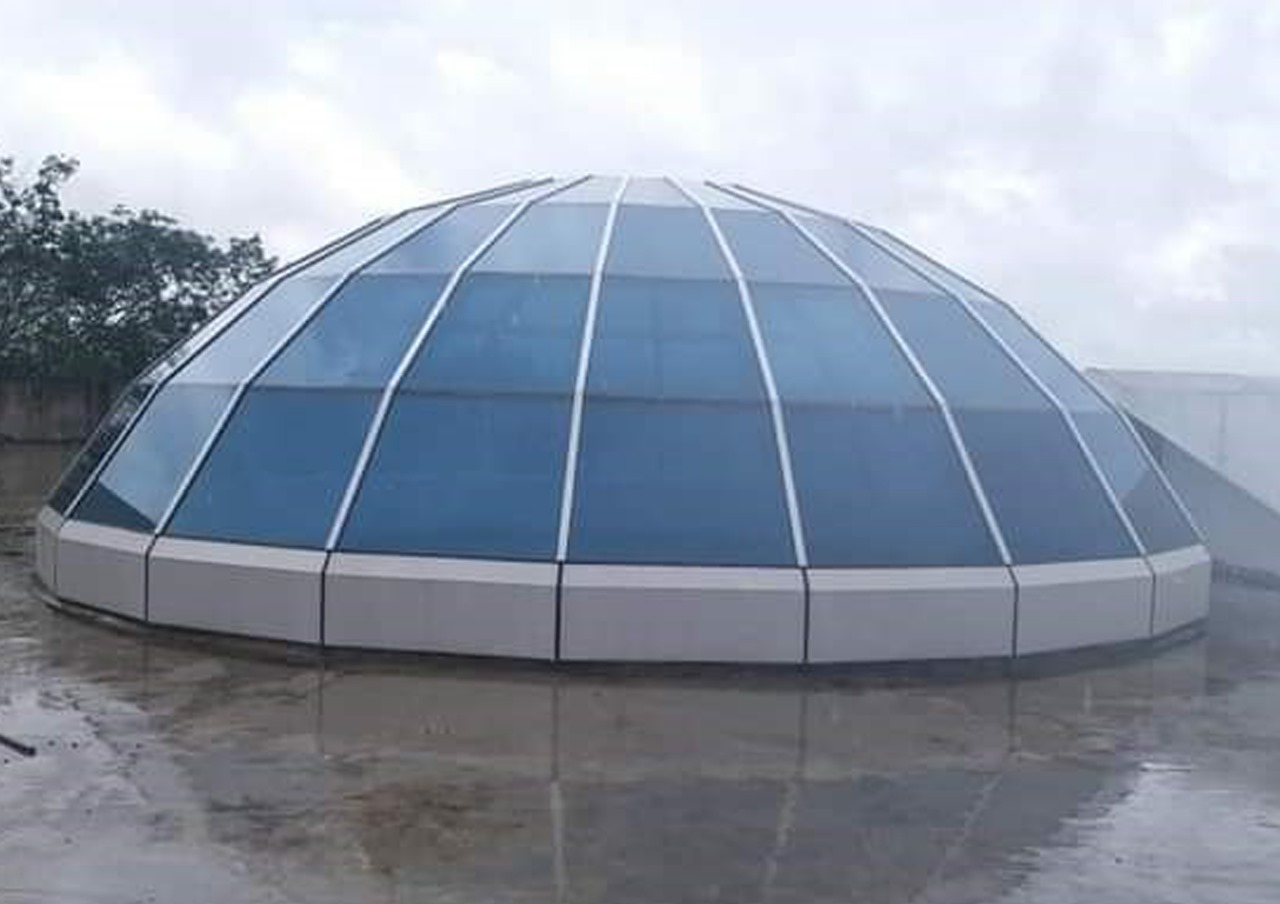
Glass Roofing represents the most exciting way to maximize the vertical potential of urban property. Glass roofs and Skylights can be designed with either conventional framework or custom-made framing. The external surfaces are flush for stylish appearance and for easy maintenance. Tempered or heat strengthened single glazed or double-glazed glasses with PVB laminated glass on the inner layer are used for glazing. Custom made EDPM gaskets are used for fixing the glass which acts as a drainage system that drains condensation water penetration through any joints. Roofs can be made of glass and steel or a steel and tensile membrane.
Canopies is a combination of glass, stainless steel or mild steel work and are an integral part of contemporary architectural design. Bespoke designs with flush glass designs, supported from structural glass, tubular steel work or stainless-steel cables and tie-rods. Flat or curved configurations in both glass and aluminum composite panels are attained. Our specifically designed structure is pre-fabricated that can be connected at site using normal tools. The frames can be of mild steel in painted finish or powder coated. Tension cables and rods are used for increasing the ambiance and strength which gives transparency in design with minimum framing. Canopies can be made with glass and steel or steel and membrane.
Canopy and Skylight systems perform a headline act combining custom metal work with our spectacular laminated glass structures. These systems offer a point-supported method of fixing glass panels. Canopy systems provide the practicality of sun and weather protection, in addition to the beauty of an eye-catching architectural extension of the building facade. Etched designs can be applied to the glasses.
